Statics & dynamics of buildings
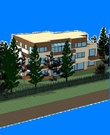
| |||
|
|
|
|
|
Apartment building in Klánovice
Multi-storey (one subterranean and three above-ground floors) apartment building with an irregular orthogonal ground-plan located on level terrain. The building’s load-bearing system is composed of monolithic reinforced-concrete and load-bearing brick walls and pillars. The above-ground floors are recessed; the building contains a range of terraces and balconies. The substructure is of watertight concrete construction without surface water-proofing.
| Location: | Klanovice |
| Architect: | Ing. Arch. Zdenek Ourednicek |
| Client: | Josef Marinec |
| Implementation of project: | 01/2009 |
| Activities implemented: | Static element of the project for issuance of the building permit |
| Construction time: | Prepare |
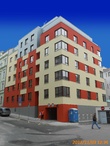
| |||
|
|
|
|
|
|
|
|
|
|
|
|
|||
Construction a new apartment building, Baranova
An apartment building located on a slightly sloping lot on a gap site that formerly contained a demolished residential building. The apartment building has one fully subterranean floor and eight above-ground floors. Due to the sloping terrain, the ground floor is partially subterranean. The ceilings are fully reinforced concrete, supplemented on the ground floor with several girders. The roof is flat. The building is erected on bored-pile foundations. Besides the static part of the project, we also carried out a structural-technical survey of neighbouring buildings and their passportisation.
| Location: | Baranova St., Prague 3 |
| Architect: | Alfaville plan |
| Client: | Prague Project Developers |
| Implementation of project: | 07/2008 |
| Activities implemented: | Complete static element of project documentation |
| Construction time: | 2011 |
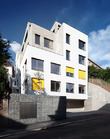
| |||
|
|
|
|
|
|
|
|
|
|
Construction of a new apartment building Rezidence BRANÍK
A six-storey apartment building with a rectangular ground-plan and dimensions of approx. 24 x 17.6m. The building is located on a sloping lot, into which the building is embedded to the height of four floors. The building’s load-bearing system is designed as a combination of reinforced-concrete columns and walls. The building has a flat roof with minimal pitch; the load-bearing structure of the roof will be composed of a ceiling slab above the last storey. Connection of the floors is ensured with a three-leg reinforced-concrete monolithic staircase and elevator. The building’s exterior walls simultaneously serve as retaining walls for ensuring the stability of the slope.
| Location: | Nad Vinohradem st., Prague 4 |
| Architect: | adamekmaly architekti |
| Client: | ED Group a.s. |
| Implementation of project: | 09/2008, 08/2010 |
| Activities implemented: | Static element of the project for issuance of the building permit |
| Construction time: | 04/2010 - 06/2011 |
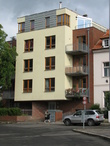
| |||
|
|
|
|
|
|
|
|
|
|
Construction of a new apartment building, Gutova
Construction of a new apartment building on a gap site in the Strašnice district of Prague 10. The apartment building has five above-ground floors and one subterranean floor. The building has a wall-type structural system in the basement supplemented with columns. The ceilings are fully reinforced concrete, supplemented in the basement with several girders. The roof is flat.
| Location: | Gutova 4, Prague 10 |
| Architect: | Ing.arch.Sylvestr Badura |
| Client: | ABITARE Praha spol s.r.o. |
| Implementation of project: | 2004 |
| Activities implemented: | Static element of the project for implementation of construction |
| Construction time: | 2005 |
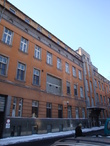
| |||
|
|
|
|
|
Conversion of a former hospital into an apartment building
Conversion of a First Republic hospital into a modern residential building. During the project it was necessary to ascertain the structural history of several previously redeveloped structures and to cooperate in the structural-technical survey of the existing structures. Thanks to the survey, it was possible to clear the interior layout, thus giving the architect space for the placement of individual apartments.
| Location: | Opava |
| Architect: | Ing. Arch. Martin Blaha |
| Client: | Management staveb s.r.o. |
| Implementation of project: | 04/2009 |
| Activities implemented: | Static element of the project for issuance of the building permit |
| Construction time: | Prepare |
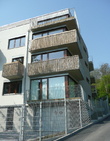
| |||
|
|
|
|
|
|
|
|
|
|
New construction of the “U Zvonicky” apartment building
New construction of a 15-unit apartment building in the Hrdlořezy district of Prague 9. The apartment building has four above-ground floors and one subterranean floor. The structural system comprises a reinforced-concrete frame supplemented with steel columns. The fourth above-ground floor is of lightweight, steel construction sheathed with Cetris and OSB panels. Interestingly, the newly constructed building was joined to the existing retaining walls on the lot.
| Location: | Hrdlorezska 90/3, Prague |
| Architect: | Ing. Arch. Vladimir Kriz |
| Client: | Harmony Invest a.s. |
| Implementation of project: | 09/2007 |
| Activities implemented: | Static element of the project for implementation of construction |
| Construction time: | 2008 |
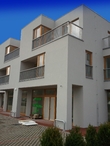
| |||
|
|
|
|
|
Polyfunkční objekt Srbín II
| Location: | Srbin (Praha-vychod) |
| Architect: | Escadra CZ s.r.o. |
| Client: | Private person |
| Implementation of project: | 2009 |
| Activities implemented: | Building permission |
| Construction time: | 2011 |
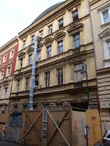
| |||
|
|
|
|
|
|
|
|
|
|
Renovation and expansion of a residential building at Kremencova 6, Prague
Total renovation of an apartment building from the early 20th century and construction of a five-storey reinforced-concrete structure in the courtyard, this was an interesting project for a demanding client. Besides the routine ceiling and demolition work, it was necessary to underpin the foundation and to cut a massive opening in the wall of the first above-ground floor (parking area). The four floors of the new structure above the first above-ground floor are borne by a single columns and an ingenious system of girders.
| Location: | Kremecova st., Prague 1 |
| Architect: | DaM s.r.o. |
| Client: | Private person |
| Implementation of project: | 2007 |
| Activities implemented: | Complete static element of project documentation |
| Construction time: | 2009 |
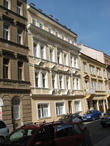
| |||
|
|
|
|
|
|
|
|
|
|
Renovation of a residential building, Štítného
Statically demanding renovation of an existing residential building in Prague 3. In addition to reinforcing inadequate ceiling structures, during the renovation it was also necessary to carry out decontamination and blocking of moisture in the basement’s completely degraded masonry. An attic conversion with a gallery and terrace was carried out and an elevator was installed. Because of the attic conversion requiring the maximum possible opening of interior space, the existing roof structure was replaced with a structure supplemented with steel frames without interior columns.
| Location: | Stitneho 27, Prague 3 |
| Architect: | Ing. Arch. Martin Bláha |
| Client: | Alasia, s.r.o. |
| Implementation of project: | 07/2007 |
| Activities implemented: | Static element of the project for implementation of construction |
| Construction time: | 2009 |
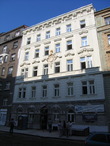
| |||
|
|
|
|
|
|
|
|
|
|
Renovation of an apartment building, Pod Slovany
Comprehensive renovation of an existing apartment building in Prague 2. During the course of renovation, the unsuitable structures were reinforced, an attic conversion was carried out with a gallery and terrace, an elevator was installed, localised damage in the building was repaired. Because of the attic conversion with the requirement of maximum possible opening of interior space, the existing roof structure was replaced with a structure supplemented with steel frames without interior columns.
| Location: | Pod Slovany 7, Prague |
| Architect: | D a M, s.r.o. |
| Client: | SATPO |
| Implementation of project: | 04/2006 |
| Activities implemented: | Complete static element of project documentation |
| Construction time: | 2007 |
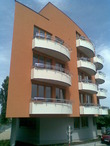
| |||
|
|
|
|
|
|
|
|
||
Residence Reitknechtka
Construction of a new apartment building in Prague 4. The apartment building has five above-ground floors and one subterranean floor. The building has a column-type structural system with girderless slabs. The columns and slabs are of reinforced concrete. The roof is flat.
| Location: | Druzstevni Ochoz st., Prague 4 |
| Architect: | Helika a.s. |
| Client: | Ceske nemovitosti a.s. |
| Implementation of project: | 08/2008 |
| Activities implemented: | Static element of the project for implementation of construction |
| Construction time: | 2010-2011 |
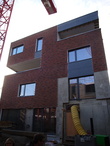
| |||
|
|
|
|
|
|
|
|||
Rezidence POD BERTRAMKOU
| Location: | U Vojanky st., Prague 5 |
| Architect: | adamekmaly architekti |
| Client: | ED Group a.s. |
| Implementation of project: | 2011 |
| Activities implemented: | Complete static element of project documentation |
| Construction time: | 01/2011 - 07/2012 |
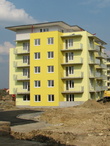
| |||
|
|
|
|
|
|
|
|
||
Zámecky park residential complex – roofing
Roofing of nine apartment buildings in the U Zámeckého parku residential complex. Roofing work was carried out using wooden trusses and braces with extruded dowels. The design included steel girders and reinforced-concrete crowns in the last floor below the roof.
| Location: | Cakovice, Prague 9 |
| Architect: | Alfaville |
| Client: | M&K Developers a.s. |
| Implementation of project: | 07/2005 |
| Activities implemented: | Static element of the project for implementation of construction |
| Construction time: | 2006-2008 |
Finished projects
The new Municipal Office in Dolni Mecholupy
2009-06-30
A newly constructed building which has two above-ground and one subterranean floor.
Grandhotel Zlaty lev
2009-01-20
Comprehensive renovation of an existing building, its conversion into a hotel and operational connection to the neighbouring Grandhotel building.


 Apartment building in Klánovice
Apartment building in Klánovice Construction a new apartment building, Baranova
Construction a new apartment building, Baranova Construction of a new apartment building Rezidence BRANÍK
Construction of a new apartment building Rezidence BRANÍK Construction of a new apartment building, Gutova
Construction of a new apartment building, Gutova Conversion of a former hospital into an apartment building
Conversion of a former hospital into an apartment building New construction of the “U Zvonicky” apartment building
New construction of the “U Zvonicky” apartment building Polyfunkční objekt Srbín II
Polyfunkční objekt Srbín II Renovation and expansion of a residential building at Kremencova 6, Prague
Renovation and expansion of a residential building at Kremencova 6, Prague Renovation of a residential building, Štítného
Renovation of a residential building, Štítného Renovation of an apartment building, Pod Slovany
Renovation of an apartment building, Pod Slovany Residence Reitknechtka
Residence Reitknechtka Rezidence POD BERTRAMKOU
Rezidence POD BERTRAMKOU Zámecky park residential complex – roofing
Zámecky park residential complex – roofing
